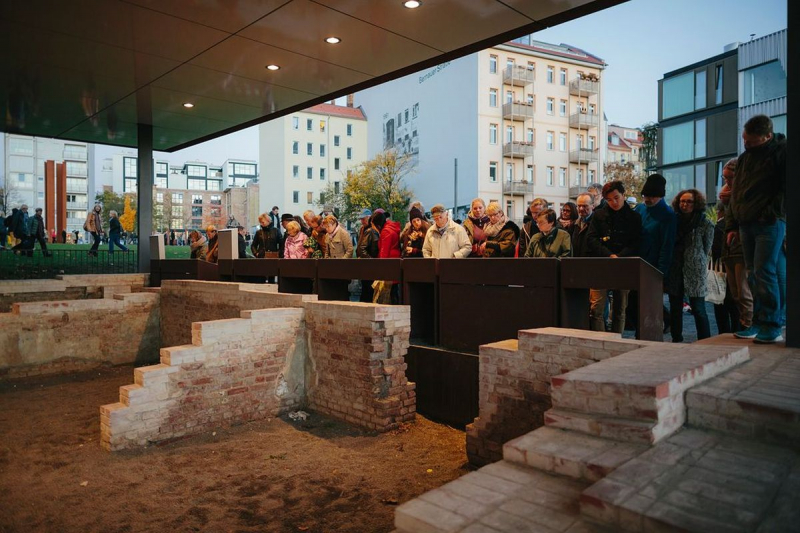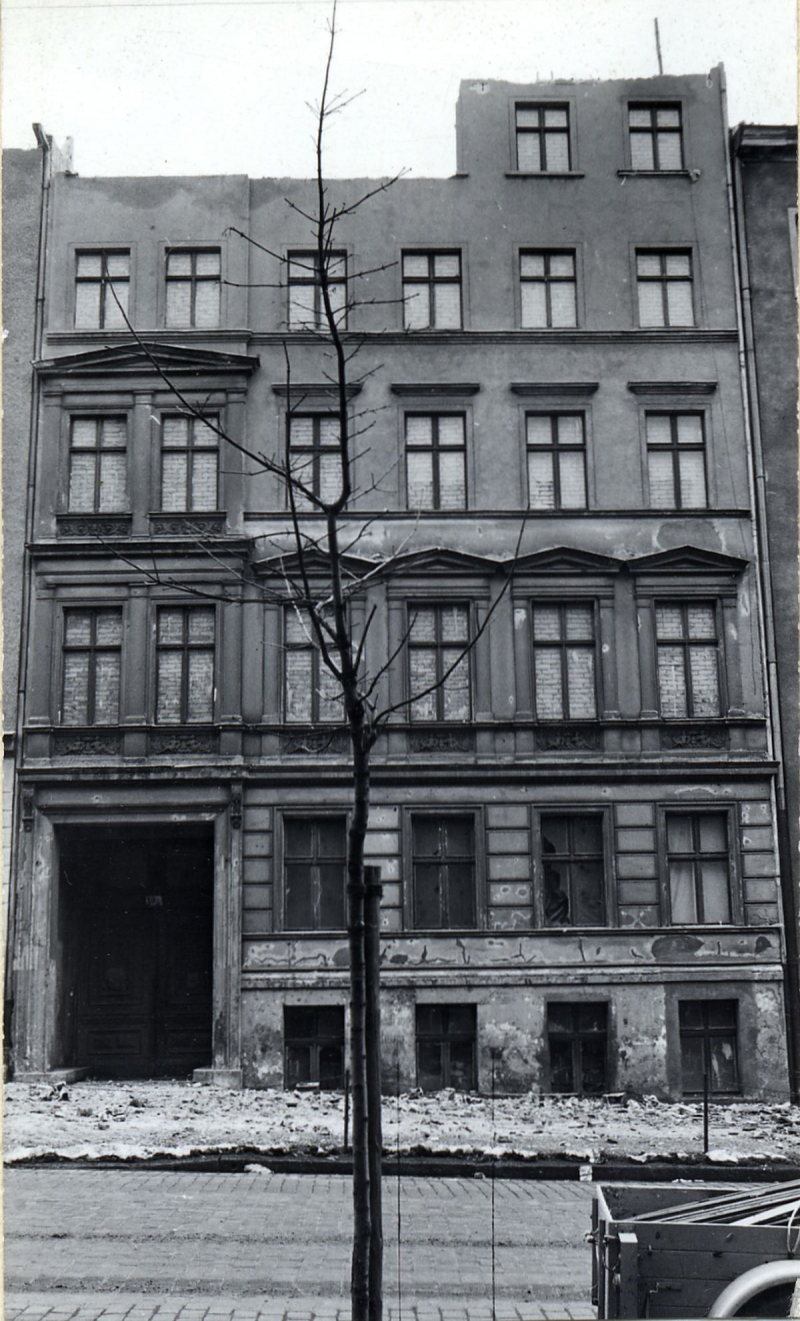Border House Bernauer Strasse 10a

© Alexander Rentsch / Kulturprojekte Berlin
In front of you lie the exposed remains of a building that once stood at Bernauer Str. 10a. It had been built in the 1880s. The basement contained a retail shop and a residential apartment. Archeologists excavated the foundation walls in 2010-11.
Before the Wall was built, the residents of the buildings located on the border had immediate and uncontrolled access to West Berlin. They only had to walk out their front doors and they were in the West. The sidewalk right in front of their buildings belonged to West Berlin. After the Wall was erected, this route was blocked off. The front doors were nailed shut or walled up and the building entrances were moved to the back. The Wall separated families, friends and neighbors.
In the first weeks after the Wall was erected, residents were faced with a fundamental question: Should they stay or should they go? With their apartments located so close to the border, they had a good opportunity to escape. And many did decide to flee: They climbed out of windows on the ground floor, slid down ropes from mid-level floors or jumped from upper-story windows. Some even jumped from the roof. People from other areas of the city also managed to reach the border houses and flee from there to the West. During the first weeks after the Wall was built, West Berlin firemen spent a lot of time at Bernauer Strasse, trying to help the people fleeing by catching them in their rescue nets. But four people who had tried to flee crashed to their death.
The East German regime reacted to the large numbers of escapes by evacuating the border houses. By October 1961 all the residents living on the border had been forced to move and the windows of the vacated apartments were bricked up. The border house at Bernauer Straße 10a, the ruins of which you see here, was vacated on September 24, 1961, and then it was walled up, too. If you stand in front of the exhibition console, you can see the hollow concrete blocks that were used to close off the window openings.

© Landesarchiv Berlin
The systematic demolition of the border houses began in the mid-1960s. Cellar and basement rooms were buried over and remained preserved beneath the border strip along with the building foundations. The building facades on the ground level were initially left standing. They served for a time as an additional barrier with the actual Berlin Wall located behind them. These building facades dominated the image of Bernauer Strasse until 1980 when they, too, were torn down and replaced by the newly erected Berlin Wall.
To protect the archeological findings, the foundation walls have been covered with a wearing surface made of a similar-style brick. The new bricks are easily recognizable. A protective roof has been erected over what was once the middle of the building. Its supporting wall that faces the street suggests the structure of the original façade.
At the exhibition consoles here you can learn more about the border houses that stood on Bernauer Strasse, about the residents and about escapes.